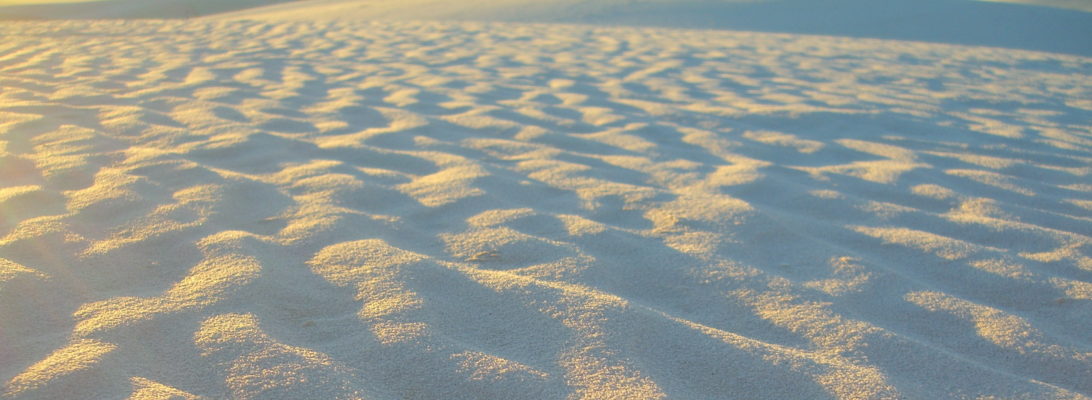You know, with Eli out in the field almost continuously for the past two months, and therefore progress slowed on the tiny house, you’d think I’d have had more time for writing blog posts… “The days are just packed.” Work on Hygge Hale has continued, albeit at a much more leisurely pace.
After the triumph of completing the siding of our first finished wall, we were really motivated to keep moving, so before Eli left for his two month field stint, we squeezed in the installation of a few more boards on the short back wall of the house. You can see in the picture, the installation of our electrical input and another exterior outlet on the bottom left of this wall (as I mentioned in earlier post on putting in these outside/inside connections).

After Eli headed out into the field, I spent some time working solo on the house and had a couple other helpers to assist me in Eli’s stead when my parents were willing to spend a few days of their visit in early May as part of the construction crew. There was even one day where my parents and Eli overlapped and we made leaps forward!
One thing I didn’t mention in my last post about installing the siding: you need to know where the studs are in your walls, so you can nail the siding into more than just the wall sheathing. So, before we started putting on siding boards, we measured out our studs and snapped chalk lines on the housewrap at each stud location. That done, it was a snap (snaps all around!) to line up the nailing.
It was great to have some extra sets of hands on the build – it meant we could work on two walls at once! Between, Eli, my dad, and I, we played a smooth circuit of measuring, cutting boards, caulking where the siding met the trim, holding boards, and nailing them on, helping each other at each step where needed. It meant in short order, we’d made it halfway down the long back wall of the house and completed the siding installation on the short back wall. Progress felt good. Dad and I even got a start on the final wall of the house installing the tiny siding pieces flanking the bay window.
Having my folks involved also freed me up to be a more thorough photographer!
While all this siding installation was going on, my mom, with her steady hand and attention-to-detail, was a trooper at tackling some finish work, the sealing of the wood of the windows with clear polyurethane. And, holy moly, let me tell you, after spending the last two days doing this polyurethane application myself on the upper windows, it takes some patience and diligence. We’re so indebted to my mom for all the windows she did!! And not just one, but two coats on each! Mom, I need you to come back and help me finish the rest of the windows!
There was a bit of a break on the build while I hung out with my parents so their time here wasn’t all just being put to work, and my non-tiny-house-build to-do list was ever growing and needed some attention, too. But, two weeks ago, Eli was back from the field for the weekend, so we made a push to finish up that back long wall. The length of this wall below the windows required us to abut two boards as our 16-foot boards weren’t long enough to span the entire length of the wall. Not a difficult task, but it did mean we had to find two boards that matched well in color, height, and flatness, and we had to make sure we made a 45 degree cut on their meeting ends so they fitted snugly and aesthetically even if some board shrinkage occurs.
And, with that, we only have on more wall to finish up!
I just want to be clear that all this siding installation has been occurring over multiple days and a number of weeks. Since I’m behind in my blogging of the process, I’m squeezing it all into two posts, but be assured this is not all one or two sessions of siding our house!
And here he is! So, so very close to being fully sealed in from the external elements. We’re really happy with the look of him. I’ll be sure to get some snazzy shots once the exterior is fully complete!




















