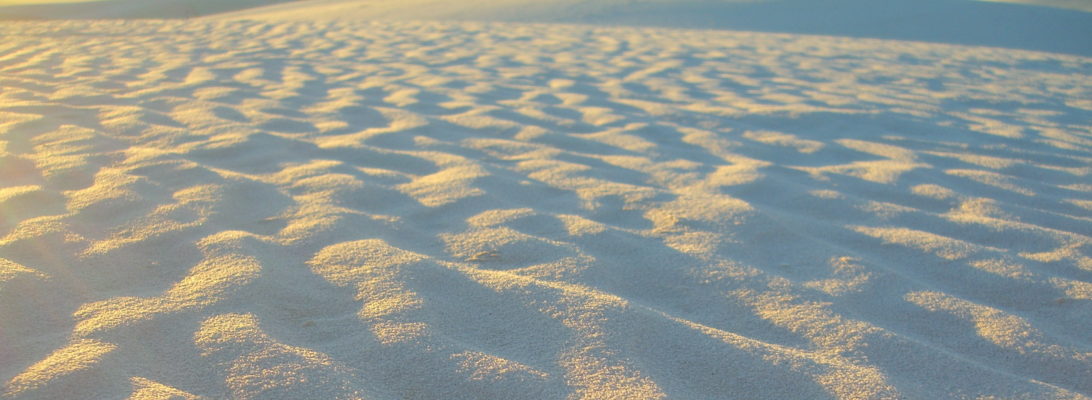Oh the excitement! The walls begin to take shape! With the initial boards for paneling the walls prepped and ready, we could start nailing them in.
You work from the bottom up with tongue and groove boards. So, we ripped the groove off the first piece that would start the bottom of the wall, as it wasn’t necessary. We also had to make sure to leave a gap at the bottom above the subfloor to allow for wood expansion, so used a couple pieces of scrap OSB to hold the board off the subfloor as we installed it. A quick dry fit to make sure everything would align correctly, the length of the board was accurately cut, and all was well, then application of a good bead of construction adhesive (“cheap insurance”) along the bottom plate and each stud, and we were ready for permanent placement of the first board!
Tongue and groove boards are installed by shooting a nail down at an angle through the tongue of the board and into the stud behind aiming the nail for right above the edge where the tongue meets the face of the board. This means the nail will be covered by the groove of the next board installed on top hiding the nail attachment. (Theoretically, at least, but it requires quite accurate placement of the nail – too low and the nail or hole of entry is a bit visible on the face, too high and you can split the tongue. It’s an art for sure.) On the initial bottom board, you also nail into the face of the board at the bottom, but this will be covered by trim (i.e. the baseboard), so will also be invisible. I was stoked to be using the nail gun again – quite the fun tool (at least when it’s working correctly)!
We started on the wall that faces the tongue of the trailer where the bay window is. These shorter boards are easier to work with than the long boards that would be needed to panel the long walls of the house, so seemed a good place to start. We decided to go a couple boards up on this short wall to test out our process and see how it would look.
We didn’t want to get too high up that first wall, though, as we would need to make sure each “layer” of boards on each of the walls lined up at the corners to keep everything looking tight and level. So, we then moved to putting boards on the long wall across from the door. The second board on this wall required going around an outlet – our first brush with this complication. Cutting a piece of the board out to allow for the board to install around the outlets was no problem – a couple measurements and a few cuts with the jigsaw made for a quick cutout. But, we also had to contend with the plate that attached the outlet box to the stud. The plate itself was pretty thin, so didn’t really cause problems, but the screws to hold that plate to the stud stuck out quite far. We figured out using a large drill bit to cut a shallow hollow into the back of the board worked quite nicely and allowed the wall board to again lie flush to the stud.
So, with two of the walls started, we had a much better feel for what it would look like and had ironed out a few of the kinks in our installation process.
Then, keep on keeping on! Next was the first board that will be the wall of the closet, then the wall to the right of the door. We’d get a couple rows of boards up on each wall section, then move to another section, so we could make sure our elevations of each section were lining up. Then we’d move back to the sections we had initially started on to put a couple more rows on them, and start the course all over again.
The adhesive we started with was pretty frustrating because it never stopped oozing from the tube, so was really messy, dried quickly, so required us to move too fast to try to get these long wall boards installed, and smelled terrible. I forget what it was, but we eventually ended up switching to the Loctite PL 375 Heavy Duty Construction Adhesive that was so, so much better for our application.
We had to work around the wheel wells, outlets, and plumbing. Jigsaws are the best. Easy to work with and great for the small cuts into the boards to work around wall elements.
We used finish nails to nail the boards in place and the pin nailer nail gun was a blast! (Did i mention that already? 
The walls were taking shape! I couldn’t believe how amazing the walls looked with each higher row of boards installed. The more boards we put on, the more we were really thrilled with our decision to go with white-washing the boards. I love the look!
And, with that, we’ll take a little intermission. Because these are our walls, and we’ll be staring at them for years to come, we took pains to make sure they were aligned well, tightly abutted, and had patterns in the wood we really liked. All this attention to detail took some time, so the process wasn’t super quick (the name of the game in this build). I loved picking out the boards and deciding on the order we installed them for an aesthetic effect. Wood has such beautiful patterning and markings!
Soon, we’ll be into the “second story” of our house, installing the walls into the lofts. Halfway done!

























