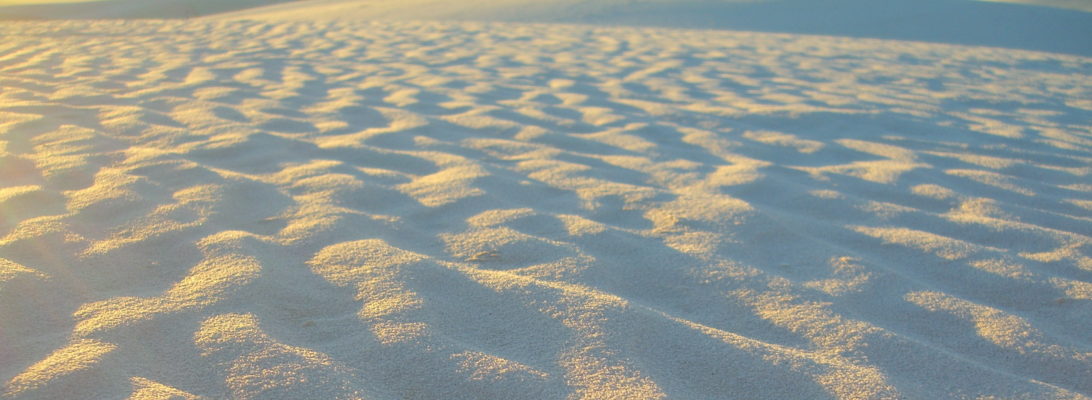For those of you who are dedicated readers, you’ll remember way back when to when we put in the first layer of insulation in our walls. Much to our chagrin, we decided to use foam board insulation to insulate our walls. This was not an easy decision, nor one we were very happy about as we hate the environmental consequences of plastic and potential unhealthy off-gassing, even if claimed to be marginal, of the foam board. We are most definitively not excited to be living in a styrofoam take out container… BUT, this was the lightest weight option. And, since we’re filling every square inch of wall with it, it’s a good place to save on weight without compromising integrity (well, at least build integrity if not ethical integrity… argh). Perhaps if we get to the end of this build and have a much lighter house than we anticipated, we’ll regret this decision, but we’re doing the best we can with our estimates, and those estimates are telling us we need to watch our weight. Honestly, if we were starting all over again, I’d probably be sure to design the house so that we were comfortable using slightly heavier and more environmentally-friendly and health-friendly options like wool insulation. But alas, we are learning as we go.
Before we could start putting in the second layer of foam board insulation in the walls, we had to first finish sealing up all the nooks, crannies, and cracks around edges with Great Stuff Insulating Foam Sealant. Crazy stuff with its expansion as it dries. Seemed to fill and tighten everything up nicely. For whatever perverse reason, I actually kind of liked going around looking for every little void to fill with that stuff. So, Great Stuff application was largely left to me.
We also had to finish up any of the plumbing in the walls not yet completed and test all the plumbing by pressurizing the system with water to search for noticeable leaks and assure the pressure in the plumbing lines wasn’t dropping, which would indicate a leak. We wanted to be able to search for any leaks while all the plumbing lines and connections were still visible and easily accessible before being covered by the insulation.
Then, we were ready to actually install the second layer of the foam boards. We’d gotten quite a bit more effective at cutting the boards to size by this second layer, but it was still time-consuming cutting each piece and “snowed” tiny styrofoam balls all over the tiny house. Ugh. We tried to cut the boards to the exact bay size so that they’d be nice and snug and would seal against the studs well (meaning less Great Stuff to have to squirt in). Sometimes that meant having to punch and kick the boards (gently, of course – after the annoyance of cutting them neither of us wanted to break one and have to do it again) to get them to squeeze into the bays.
Since all the electrical wires would also be covered by the second layer of insulation, now was also the time to install protector plates everywhere wires or plumbing lines ran through wall or ceiling framing. Along with us having made sure all the wires and plumbing lines were at least 1.5 inches into the stud or rafter, these metal plates protect the wires and plumbing lines from accidental puncture by a nail in the future.
The hardest part of installing the insulation was having to cut holes in the boards for the electrical outlet and switch boxes and cutting out channels in the backs of the boards where plumbing tubes or electrical wires ran. Figuring where, exactly, the channels should be cut out of the back of the boards for the tubes and wires wasn’t simple, but we found putting a line of paint on the tube/wire, then pressing the board in place while the paint was still wet left a telltale line of paint on the board marking where to cut the channel. Unfortunately, I didn’t get any photos of us doing this since we were quite focused during the process.
Once the final layer of insulation was installed, it was back, again, to squirting Great Stuff foam in all the cracks and such.
As with some of the other tasks of the build, the insulation install seemed a bit endless (especially since it was spread over two stages), but it, too, was finally completed, came out great, and gave us some temporarily “gilded” walls. Look at that silvery shine!

















Good detailed explanation. Did you make a schematic of electric and hot and cold plumbing for future information encase needed in the future?
I took LOTS of pictures so we’d know where everything was in the future. A little nerve-wracking to cover everything up and not know what’s going on back there.