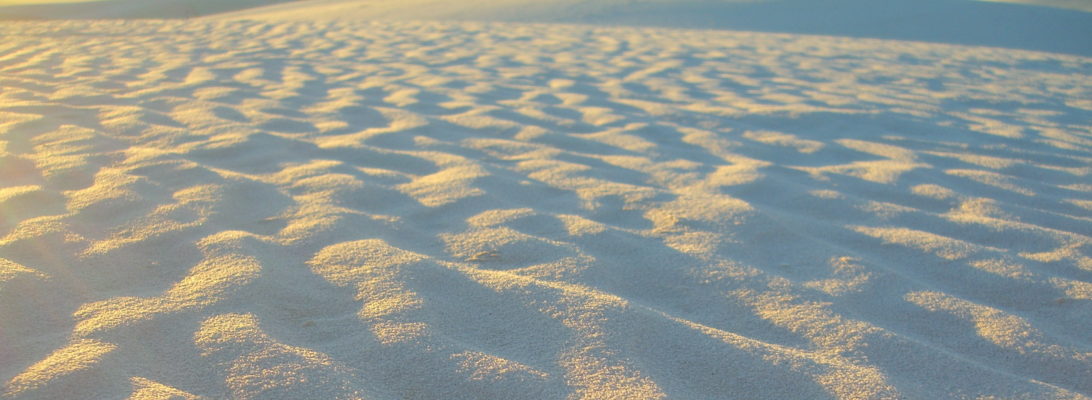Before we could begin putting the flooring boards for the loft down over the support beams, we needed to add a landing that will be at the top of the stairs for entry into the loft. The landing extends a small section out from the loft over the kitchen counter to meet the top of the stairs. We used more beautiful redwood pieces for the beams and post. We decided to recess the screws to be covered with wood plugs to make them less obvious.
Getting the boards for the loft flooring was yet another adventure in finding the supplies we needed. We didn’t realize it would be difficult to find 3/4 inch tongue and groove pine boards that were smooth on both sides. We spent some time in lumber yards searching through their stock with their yard guys. When we finally found something that would work, there wasn’t enough in stock, so we had to place an order. Ironically, the boards didn’t even end up being exactly what we had ordered (with a bevel on both sides of the board) – but were what we had originally wanted. The boards we got were flat on one side and beveled on the other. We thought this was preferable because the flat side could be placed up to create a more regular floor with no “v” at the seams between the boards.
So, the cutting, sanding, and sealing commenced. Before installation, we only sanded and sealed the bottom of the boards. We left the tops raw so we could sand all the boards as one unit with a belt sander for a smoother finish across all boards for the loft floor. We sealed the wood with water-based Polyurethane. We put on four coats as these boards will see some moisture from cooking in the kitchen.
After doing a dry fit to test everything out, we decided to start with the small loft to get a good idea of the best way to do the process. We applied an adhesive before nailing the boards down for extra hold since the house will move when being towed. Some of the boards had beautiful patterns.
I know it looks like Eli is doing all the work, but it’s really just that I’m better at remembering to take photos.
On to the main loft. Since these boards were so much longer, there was much more opportunity for the boards to have a slight “wang” and not be straight. So, we realized if we wanted a tight fit all along their length, we’d need to use clamps. It was more difficult and more work than we had expected to get that snug fit, but it will pay off as the boards acclimate. We had to notch the board where the landing for the stairs started, so that added another bit of complexity, but that was no problem.
Once we had all the boards installed, it was back to sanding and sealing. As I mentioned above, we felt using a belt sander would do the best job of making it one smooth level surface for the floor. One of the few tools for this build we didn’t have or buy, since we only needed it for a few hours, we rented. It was my first time using a belt sander, so I went to town. That thing was like an unbroken colt ready to bolt! Not going to hide my arms, back, and hamstrings were sore the next couple days. But the finished look was definitely reward!
[Disclaimer: This part of the build was happening last Fall back when N95 masks were not in high demand or needed for COVID-19 safety during the pandemic. If we still had any clean, unopened N95 masks now at the time of this post during the pandemic, we would have sent them along to health care professionals who have much greater need for them.]
It came out seriously amazing. I’ve been so happy with our attention to detail, because it’s going to make the finished product look high quality.

































